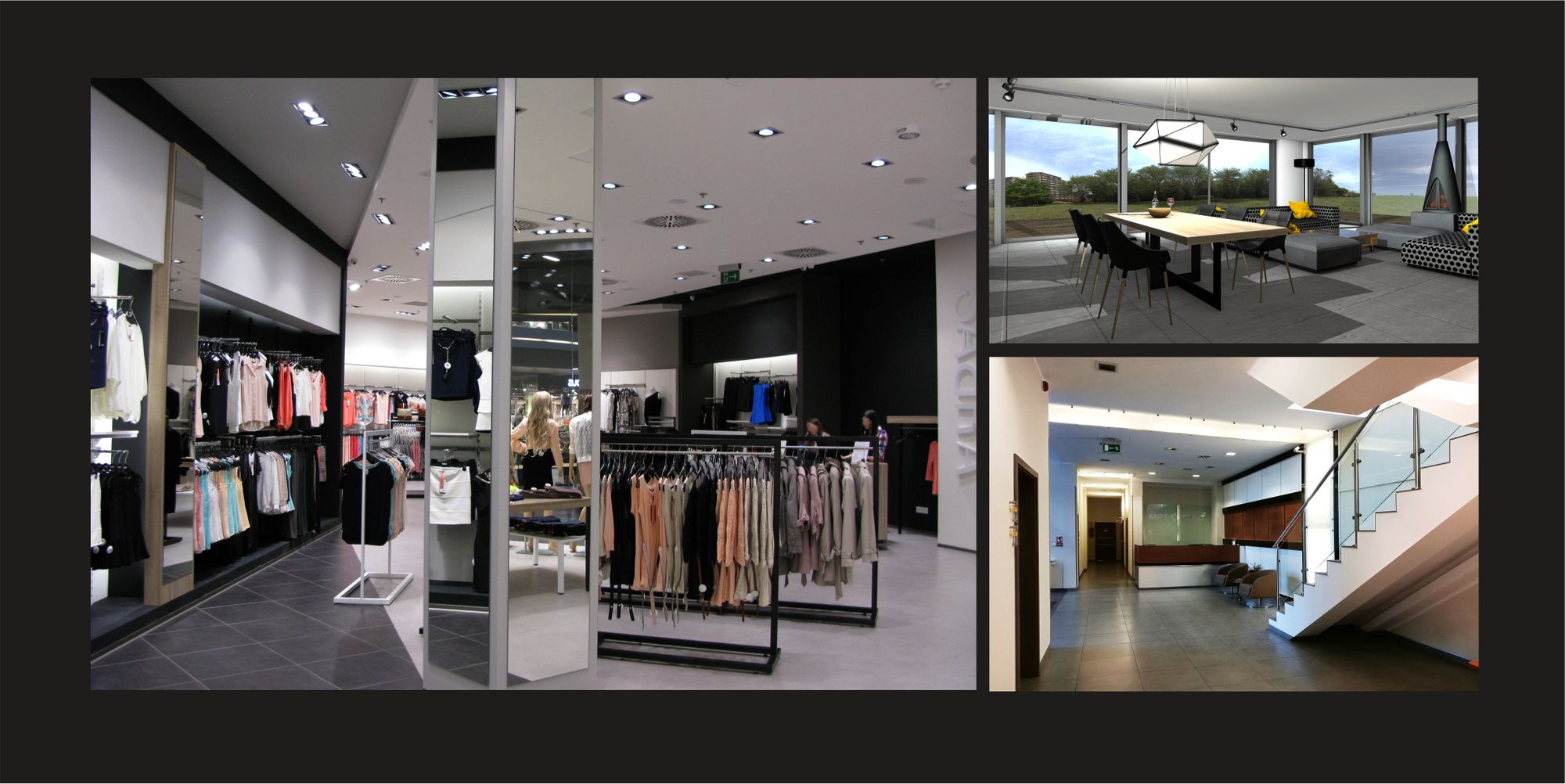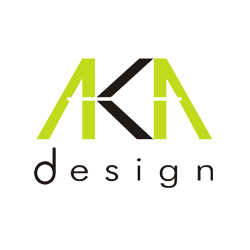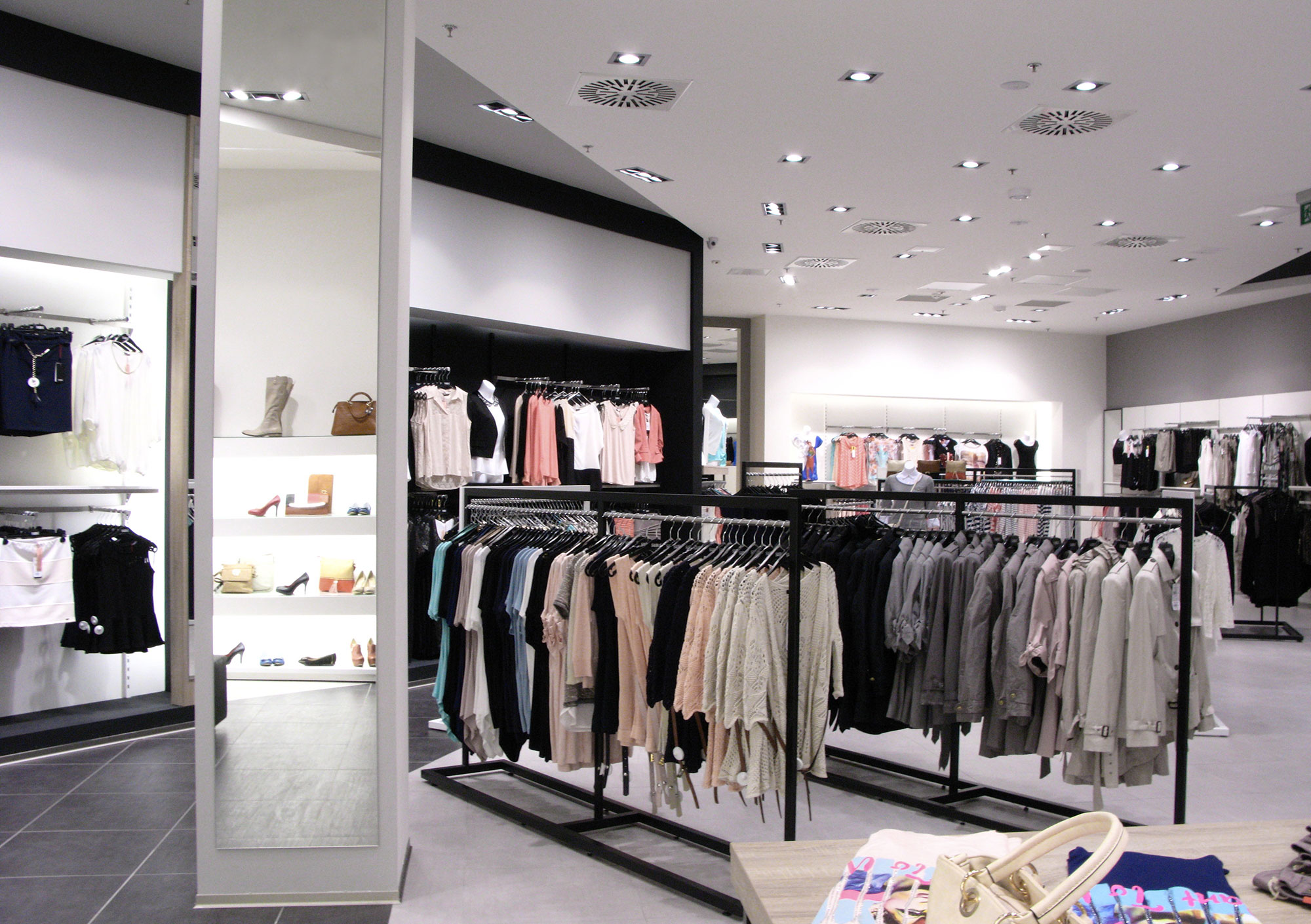AKA design offers interior designs of commercial spaces (stores, offices, trade fair stands, event scenography, beauty salons, pubs, restaurants, cafes and night clubs, dental salons, schools and kindergartens) and residential spaces (designs of single-family houses and flats, re-designing of existing interiors, design of individual furniture, kitchens and bathrooms) along with the designer’s supervision, comprehensive implementation of atypical construction and the designer’s furniture. We also offer decorating services (selection of ready-made furniture, paintings, graphics, wallpapers, fabrics and decorative elements), consulting (individual consultations, supervision inspection for corporate clients, consultations in the field of merchandising), elevation design, as well as minor design work, graphic information and visualization of ready-made projects.
We also offer our clients translations of architectural projects from English, together with the adaptation to requirements of the Polish legal regulations, as well as full service for foreign clients in English and Italian.
Stages of cooperation:
- Meeting with the client: every detail, expectations, tastes and even personal impressions matter
- Measurement: if the client does not have any sketch with dimensions or CAD documentation, we can provide setting out measurement
- Concept: 3D visualizations + basic top view
- Executive measurements: the designer must once again be sure about all the precise dimensions from the construction site; as based on them, we will make executive drawings
- Executive documentation: the accepted concept is subjected to technical processing: projections, cross-sections, wall foundations, material and color combinations, hardware specifications and technical descriptions
- Designer’s supervision, investment supervision or full performance: the project goes to the contractors, and the designer begins the last stage of work between the construction site and workshops that produce furniture and other finishing elements.


